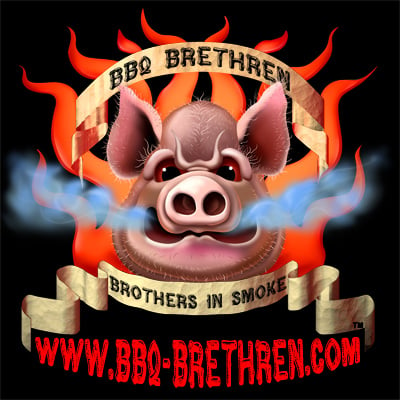B
bnew17
Guest
I recently got a 84x32" fuel tank I want to make into a reverse flow smoker. I have been researching all over the net for info but I have not found everything I need...im hoping somebody here can help me with these questions.
1. On the firebox...do you cut out your opening to the tank at the very top of the box? Upper third? Or where?
2.is there a rule of thumb on the downward slope of the reverse flow plate as it goes down the length of the smoker body? Like 1/4" per foot?
3. Ive read on one post where 6" should be between the plate and grate and also 6" between plate and bottom of smoker body. Ive read where if its too close to the grate it could cause a hot spot ...is this accurate?
4. Should the smoke stack come out of the top of the smoker or the side? If the side how do you know how far down to bring the opening of the smoke stack?
5. Ive put my dimensions into the ratio calculator...if say it called for 50" of 4" pipe....could (2) 4" pipes 25" long work the same as 1 50" pipe
I hope yall can help me out with this...this will be my first smoker build and I want it to be done right..
1. On the firebox...do you cut out your opening to the tank at the very top of the box? Upper third? Or where?
2.is there a rule of thumb on the downward slope of the reverse flow plate as it goes down the length of the smoker body? Like 1/4" per foot?
3. Ive read on one post where 6" should be between the plate and grate and also 6" between plate and bottom of smoker body. Ive read where if its too close to the grate it could cause a hot spot ...is this accurate?
4. Should the smoke stack come out of the top of the smoker or the side? If the side how do you know how far down to bring the opening of the smoke stack?
5. Ive put my dimensions into the ratio calculator...if say it called for 50" of 4" pipe....could (2) 4" pipes 25" long work the same as 1 50" pipe
I hope yall can help me out with this...this will be my first smoker build and I want it to be done right..




