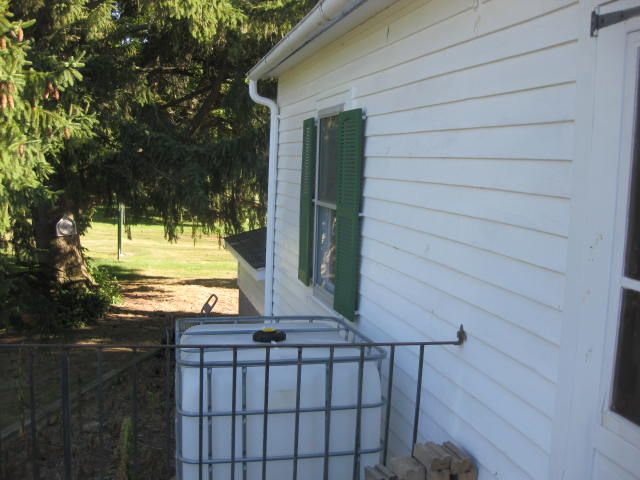
 |
|
|||||||
| Q-talk *ON TOPIC ONLY* QUALITY ON TOPIC discussion of Backyard BBQ, grilling, equipment and outdoor cookin' . ** Other cooking techniques are welcomed for when your cookin' in the kitchen. Post your hints, tips, tricks & techniques, success, failures, but stay on topic and watch for that hijacking. |
 |
|
|
Thread Tools |
|
|
#16 |
|
On the road to being a farker
Join Date: 04-21-15
Location: Rochester, NY
|
Okay, I am back, but "relearning" SketchUp was turning into more of a project than I though ( OH, how quickly I forget software that I don't use every day ) so I'll attach a couple of pictures.
The picture showing the white wall, ( House East Wall, # 01 ) with the window, is the wall that will be the long side of the deck. It is 13' 6" from the end of an existing deck, which ends where you see the iron railing. The lower roof that you see, at the end of the wall, is a walkway into the cellar, the proposed deck will end where that starts, or where the downspout is. The picture titled "NW Corner of Proposed Deck, Looking SE" was taken with my back along the house wall, looking away from it, towards where the deck railing would be, and which is also where the cookers would be situated. So the deck will start where the railing is, and run south to the end of the house, or the downspout. I would like the roof of the deck to pitch up, from right to left, to channel the smoke away from the house. Although not in the immediate plans, I would like to put a counter and sink on the west side of the deck, adjacent to the wall of the house. Running water, a drain and electric will be simple. Sorry for the quality of the pictures, I did not realize how bad there are until just now. Tomorrow, I'll go back up there and try again. Oops, the pictures didn't arrive, I will try again.
__________________
JBP Last edited by LifeLongWNYer; 07-17-2018 at 10:13 PM.. Reason: added comment about attachments |
|
|

|
|
|
#17 |
|
On the road to being a farker
Join Date: 04-21-15
Location: Rochester, NY
|
I apologize for the delay, I finally got good pictures.
So, the layout of the proposed deck is: It will run alongside the house ( Pix House East Wall # 02 ) from the metal railing on the right side, to the end of the house, where the downspout is on the left. It will go from the house, to the steps & railing visible in pix "Viewing East, Showing NE Corner of Proposed". The other picture is looking directly along the length of the deck. The length along the house is 13'6" and from the house to the steps is 10'. @#$%, Still no pictures, I am SORRY guys, I need to get my kids to help, please stand by. .   
__________________
JBP Last edited by LifeLongWNYer; 07-18-2018 at 10:06 PM.. Reason: Pictures didn't appear, attempting to add. |
|
|

|
|
|
#18 |
|
On the road to being a farker
Join Date: 04-21-15
Location: Rochester, NY
|
  [/IMG] [/IMG] [/IMG] [/IMG]  [/IMG] [/IMG]Well, I got one picture to appear. I (attempted to ) insert all the pictures in the same manner, but only one showed up. I am guessing the file size is too large. I'll try again. JBP
__________________
JBP |
|
|

|
|
|
#19 |
|
On the road to being a farker
Join Date: 04-21-15
Location: Rochester, NY
|
I apologize for the problems, I know that you guys are as exasperated as I am frustrated, but here is the other pix.
 [/IMG] [/IMG]  http://s1285.photobucket.com/user/JB...rb2bj.jpg.html http://s1285.photobucket.com/user/JB...rb2bj.jpg.html@#$%^, I did it the same way.... Sorry, guys, I give up. I appreciate your attempts to help me, and apologize for the problems. JBP
__________________
JBP |
|
|

|
|
|
#20 |
|
Quintessential Chatty Farker
Join Date: 04-11-16
Location: Idaho, USA
|
Sketch it up and email it to a framing contractor, or just have one come out and take a look. As far as yer addition roof plane meeting the eave line of the house...I wouldn't.
-D |
|
|

|
|
|
#21 |
|
On the road to being a farker
Join Date: 04-21-15
Location: Rochester, NY
|
Thanks, InTheWoods, I think I'll get my SketchUp drawing refined a little more then do that.
As far as the rooflines, I was thinking about having the eave of the cooking deck roof, hang over the house roof, just enough so there is no gap for the rain/snow to fall between them. I was thinking that if the outer edge of the gutter on the deck roof, is directly over the inner edge of the house gutter, there should be enough overlap. I am not trying to make the meeting point of the two roofs weather/water proof, because if the weather is THAT bad, I probably won't be out there cooking. I just want to keep the nuisance rain and drizzle out, to extend my "season" a little. .
__________________
JBP |
|
|

|
 |
|
|