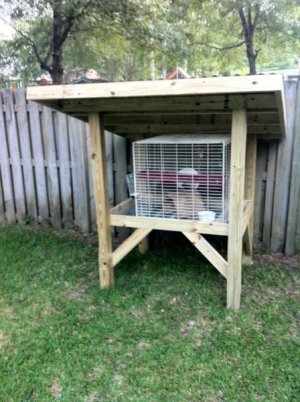javahog2002
is one Smokin' Farker
I am planning to build a freestanding awning up against my house to cover the pits and provide some storage shelves.
Details:


Details:
- Sloped Corrugated Roof (reusing scraps in picture)
- 4ft X 12 ft roof (approx)
- 2X4 Frame - Pine
- 4X4 legs - Pressure treated
- All lumber stained
- Cover two pits
- Shelves in middle for charcoal, WSM Mini, ...
- Wired for lights above each pit and outlets








